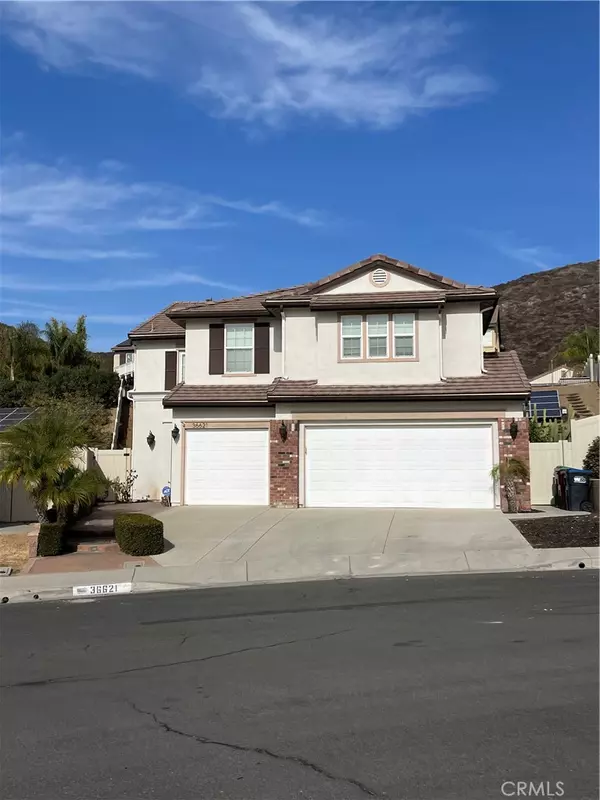UPDATED:
01/09/2025 09:47 PM
Key Details
Property Type Single Family Home
Sub Type Single Family Residence
Listing Status Active
Purchase Type For Rent
Square Footage 2,318 sqft
MLS Listing ID IG25004232
Bedrooms 4
Full Baths 2
Half Baths 1
HOA Y/N No
Year Built 2004
Lot Size 10,454 Sqft
Property Description
The chef's kitchen is a standout, featuring sleek stainless steel appliances, rich dark wood cabinetry, granite countertops, and a large center island with a breakfast bar—ideal for both meal prep and casual dining. Upstairs, the generous master suite is a true retreat, complete with an ample walk-in closet and an en suite bath boasting dual vanities, a soaking tub, and a walk-in shower.
Outside, the beautifully landscaped yard offers a tranquil space for relaxation or entertaining. Enjoy fresh fruit from your own Mandarin, Apple, Orange, Pomegranate, and Lemon trees, or unwind on the large, partially-covered patio equipped with ceiling fans for those warm evenings.
The home is fully equipped with smart home features, including remote control of the garage door, thermostats, door locks, cameras, and lighting, all designed to enhance convenience and security. For year-round comfort, the home boasts a Whole-Home Trane HEPA filtration system, two oversized HE air conditioning units, and a paid-off Innotech solar system with 28 panels, ensuring energy efficiency and reduced utility costs.
Additional highlights include ample garage space for three vehicles, extra driveway parking, and a prime cul-de-sac location that offers peace and privacy while remaining close to all amenities. This move-in-ready home promises an enviable lifestyle of both luxury and leisure.
Location
State CA
County Riverside
Area Srcar - Southwest Riverside County
Interior
Interior Features Breakfast Bar, Granite Counters, Pantry, All Bedrooms Up, Primary Suite, Walk-In Closet(s)
Heating Central
Cooling Central Air
Fireplaces Type Family Room
Inclusions Washer & Dryer, Refrigerator, Beverage Refrigerator, Sound Equipment, Solar Panals
Furnishings Unfurnished
Fireplace Yes
Appliance Dishwasher, Disposal, Gas Oven, Gas Range, Microwave, Refrigerator, Water Heater, Dryer, Washer
Laundry Washer Hookup, Electric Dryer Hookup, Gas Dryer Hookup, Inside, Laundry Room
Exterior
Parking Features Door-Multi, Direct Access, Garage Faces Front, Garage
Garage Spaces 3.0
Garage Description 3.0
Fence Vinyl, Wrought Iron
Pool None
Community Features Curbs, Storm Drain(s), Street Lights, Sidewalks
Utilities Available Electricity Connected, Natural Gas Connected, Sewer Connected, Water Connected
View Y/N No
View None
Roof Type Tile
Porch Covered, Deck, Front Porch, Patio
Attached Garage Yes
Total Parking Spaces 3
Private Pool No
Building
Lot Description 0-1 Unit/Acre, Back Yard, Cul-De-Sac, Steep Slope, Sprinkler System, Yard
Dwelling Type House
Story 2
Entry Level Two
Sewer Public Sewer
Water Public
Level or Stories Two
New Construction No
Schools
Elementary Schools Rail Ranch
Middle Schools Shivela
High Schools Vista Murrieta
School District Murrieta
Others
Pets Allowed Dogs OK, Yes
Senior Community No
Tax ID 900212007
Special Listing Condition Standard
Pets Allowed Dogs OK, Yes






