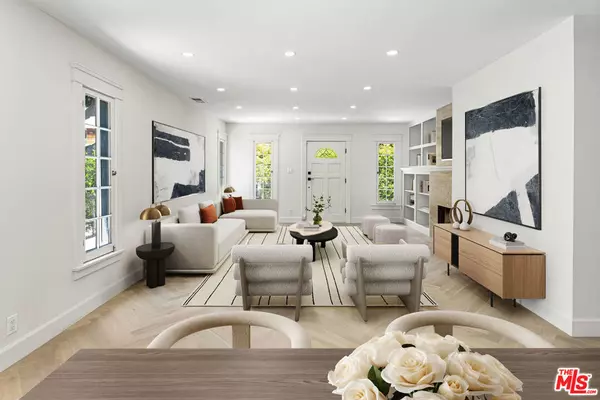UPDATED:
01/07/2025 12:16 AM
Key Details
Property Type Single Family Home
Sub Type Single Family Residence
Listing Status Active
Purchase Type For Rent
Square Footage 1,400 sqft
MLS Listing ID 25477391
Bedrooms 3
Full Baths 3
HOA Y/N No
Rental Info 12 Months
Year Built 1924
Lot Size 3,959 Sqft
Property Description
Location
State CA
County Los Angeles
Area C10 - West Hollywood Vicinity
Zoning WDR1B*
Interior
Heating Central
Cooling Central Air
Flooring Wood
Fireplaces Type Family Room
Furnishings Unfurnished
Fireplace Yes
Appliance Dishwasher, Disposal, Microwave, Refrigerator
Laundry Inside
Exterior
Parking Features Driveway, Electric Gate, Garage, Tandem
Pool None
Community Features Gated
View Y/N Yes
View City Lights
Total Parking Spaces 3
Private Pool No
Building
Faces North
Story 1
Entry Level One
Architectural Style Contemporary
Level or Stories One
New Construction No
Others
Pets Allowed Call
Senior Community No
Tax ID 4336016008
Security Features Gated Community,Smoke Detector(s)
Pets Allowed Call






