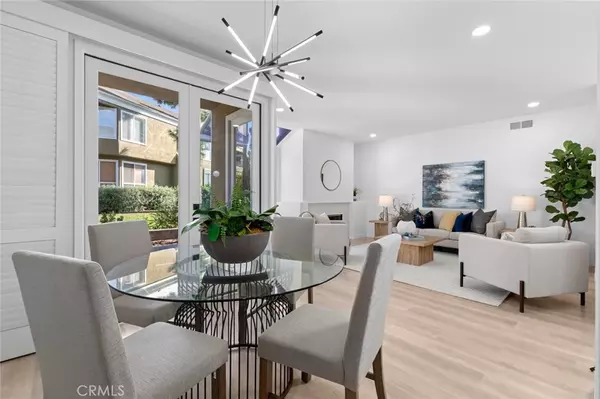UPDATED:
12/27/2024 05:42 AM
Key Details
Property Type Townhouse
Sub Type Townhouse
Listing Status Active
Purchase Type For Sale
Square Footage 1,983 sqft
Price per Sqft $755
Subdivision Oxford Court (Oc)
MLS Listing ID PW24254266
Bedrooms 3
Full Baths 3
Condo Fees $520
Construction Status Updated/Remodeled,Turnkey
HOA Fees $520/mo
HOA Y/N Yes
Year Built 1987
Property Description
Live within distance of the prestigious University of California, Irvine, and the vibrant University Town Center. Indulge in a plethora of dining options, theaters, convenient shopping at Trader Joe's and beyond. Educationally enriching, Oxford Court falls within the acclaimed University High School and Turtle Rock Elementary School districts. This exceptional residence offers an unparalleled lifestyle with a highly desirable location and NO MELLO ROOS! Schedule your private viewing today and experience the pinnacle of refined living.
Location
State CA
County Orange
Area Ut - University Town Center
Rooms
Main Level Bedrooms 1
Interior
Interior Features Built-in Features, Balcony, Separate/Formal Dining Room, Quartz Counters, Recessed Lighting, Bedroom on Main Level, Multiple Primary Suites, Primary Suite, Walk-In Closet(s)
Heating Central
Cooling Central Air
Flooring Vinyl
Fireplaces Type Family Room
Fireplace Yes
Appliance Dishwasher, Electric Cooktop, Electric Oven, Electric Range, Disposal, Gas Water Heater, Microwave, Range Hood
Laundry Washer Hookup, Gas Dryer Hookup, Inside
Exterior
Parking Features Garage Faces Front
Garage Spaces 2.0
Garage Description 2.0
Pool Community, Association
Community Features Sidewalks, Gated, Pool
Utilities Available Electricity Connected, Natural Gas Connected, Sewer Connected, Water Connected
Amenities Available Controlled Access, Maintenance Grounds, Insurance, Pool, Spa/Hot Tub
View Y/N Yes
View Park/Greenbelt, Golf Course
Accessibility Safe Emergency Egress from Home
Attached Garage Yes
Total Parking Spaces 2
Private Pool No
Building
Dwelling Type House
Story 2
Entry Level Two
Sewer Public Sewer
Water Public
Architectural Style Contemporary
Level or Stories Two
New Construction No
Construction Status Updated/Remodeled,Turnkey
Schools
School District Irvine Unified
Others
HOA Name Oxford Court
Senior Community No
Tax ID 93918815
Security Features Gated Community
Acceptable Financing Cash, Cash to New Loan, Conventional, 1031 Exchange
Listing Terms Cash, Cash to New Loan, Conventional, 1031 Exchange
Special Listing Condition Standard






