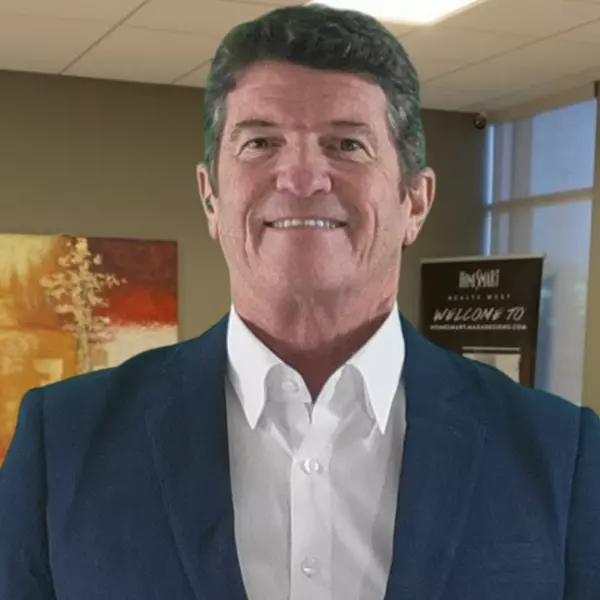
OPEN HOUSE
Sun Dec 22, 12:00pm - 3:00pm
UPDATED:
12/13/2024 07:19 PM
Key Details
Property Type Single Family Home
Sub Type Single Family Residence
Listing Status Active
Purchase Type For Sale
Square Footage 3,658 sqft
Price per Sqft $1,502
Subdivision Encinitas
MLS Listing ID 240028250SD
Bedrooms 5
Full Baths 4
Half Baths 1
HOA Y/N No
Year Built 2024
Lot Size 9,491 Sqft
Property Description
Location
State CA
County San Diego
Area 92024 - Encinitas
Zoning R-1:Single
Interior
Interior Features Bedroom on Main Level, Main Level Primary, Wine Cellar
Heating Forced Air, Fireplace(s), Natural Gas
Cooling Central Air
Flooring Tile, Wood
Fireplace No
Appliance Dishwasher, Disposal, Refrigerator
Laundry See Remarks
Exterior
Garage Spaces 2.0
Garage Description 2.0
Fence Partial
Pool In Ground, Private
View Y/N No
Roof Type Composition
Attached Garage Yes
Total Parking Spaces 2
Private Pool Yes
Building
Story 2
Entry Level Two
Level or Stories Two
New Construction No
Others
Senior Community No
Tax ID 2560407800
Acceptable Financing Cash, Conventional
Listing Terms Cash, Conventional
Special Listing Condition Standard

GET MORE INFORMATION






