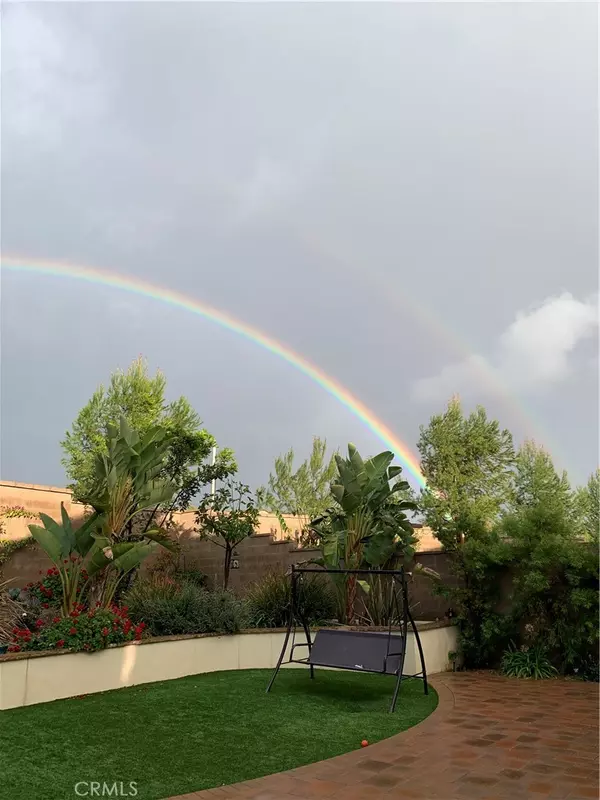UPDATED:
01/14/2025 10:14 PM
Key Details
Property Type Single Family Home
Sub Type Single Family Residence
Listing Status Active
Purchase Type For Rent
Square Footage 2,653 sqft
MLS Listing ID OC24222338
Bedrooms 4
Full Baths 4
HOA Y/N Yes
Year Built 2015
Lot Size 5,797 Sqft
Property Description
Location
State CA
County Orange
Area Stg - Stonegate
Rooms
Main Level Bedrooms 4
Interior
Interior Features Breakfast Bar, Multiple Staircases
Heating Central
Cooling Central Air
Flooring Carpet, Stone
Fireplaces Type None
Furnishings Unfurnished
Fireplace No
Appliance 6 Burner Stove, Barbecue, Convection Oven, Dishwasher, Electric Oven, Gas Oven, Microwave, Refrigerator, Tankless Water Heater, Dryer, Washer
Laundry Laundry Chute, Gas Dryer Hookup, Inside, Laundry Room, Upper Level
Exterior
Exterior Feature Brick Driveway
Garage Spaces 2.0
Garage Description 2.0
Pool Community, Heated, In Ground
Community Features Park, Preserve/Public Land, Street Lights, Water Sports, Pool
Utilities Available Cable Available, Electricity Connected, Natural Gas Available, Phone Available, Sewer Connected, Water Available
View Y/N Yes
View Park/Greenbelt
Accessibility Parking
Porch None
Attached Garage Yes
Total Parking Spaces 2
Private Pool No
Building
Lot Description Yard
Dwelling Type House
Story 2
Entry Level Two
Sewer Public Sewer
Water Public
Level or Stories Two
New Construction No
Schools
School District Irvine Unified
Others
Pets Allowed Yes
Senior Community No
Tax ID 55153509
Pets Allowed Yes






