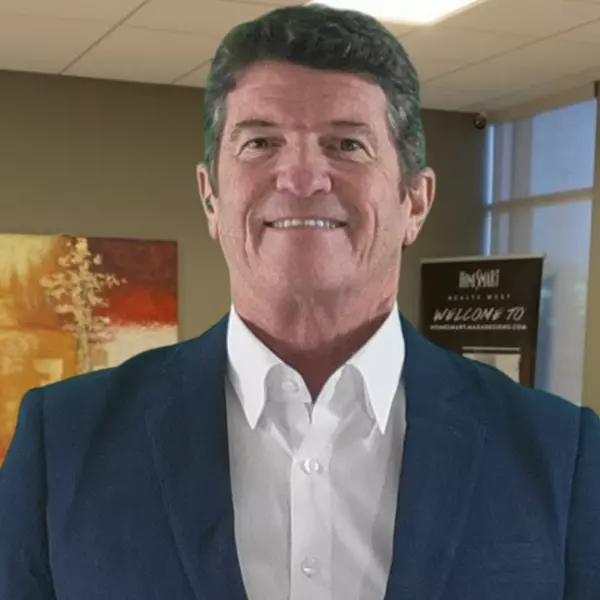
UPDATED:
12/10/2024 05:25 PM
Key Details
Property Type Single Family Home
Sub Type Single Family Residence
Listing Status Active
Purchase Type For Sale
Square Footage 2,933 sqft
Price per Sqft $187
MLS Listing ID SR24239502
Bedrooms 4
Full Baths 2
Half Baths 1
HOA Y/N No
Year Built 2013
Lot Size 6,547 Sqft
Property Description
Location
State CA
County Los Angeles
Area Lac - Lancaster
Zoning LRA22*
Interior
Heating Central
Cooling Central Air
Flooring Carpet, Vinyl
Fireplaces Type Family Room
Fireplace Yes
Appliance Dishwasher, Gas Range, Tankless Water Heater
Laundry Inside
Exterior
Garage Spaces 2.0
Garage Description 2.0
Pool None
Community Features Suburban
View Y/N No
View None
Roof Type Tile
Attached Garage Yes
Total Parking Spaces 2
Private Pool No
Building
Lot Description Back Yard, Front Yard
Dwelling Type House
Story 2
Entry Level Two
Sewer Public Sewer
Water Public
Architectural Style Traditional
Level or Stories Two
New Construction No
Schools
School District Antelope Valley Union
Others
Senior Community No
Tax ID 3150079006
Acceptable Financing Cash, Conventional, Cal Vet Loan, FHA, USDA Loan, VA Loan, VA No Loan
Listing Terms Cash, Conventional, Cal Vet Loan, FHA, USDA Loan, VA Loan, VA No Loan
Special Listing Condition Standard

GET MORE INFORMATION






