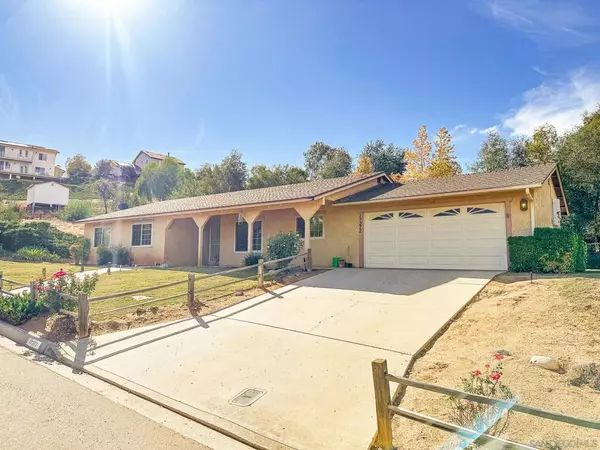UPDATED:
12/31/2024 10:31 PM
Key Details
Property Type Single Family Home
Sub Type Single Family Residence
Listing Status Active
Purchase Type For Sale
Square Footage 2,093 sqft
Price per Sqft $329
Subdivision Ramona
MLS Listing ID 240027232SD
Bedrooms 3
Full Baths 2
Condo Fees $155
Construction Status Repairs Cosmetic
HOA Fees $155/mo
HOA Y/N Yes
Year Built 1980
Lot Size 0.462 Acres
Property Description
Location
State CA
County San Diego
Area 92065 - Ramona
Interior
Interior Features Tile Counters, Track Lighting, Bedroom on Main Level, Main Level Primary, Walk-In Closet(s)
Heating Electric, Forced Air
Cooling Central Air
Flooring Carpet, Tile, Wood
Fireplaces Type Family Room, Primary Bedroom
Fireplace Yes
Appliance Counter Top, Dishwasher, Electric Range, Electric Water Heater, Disposal, Microwave, Water Heater
Laundry Washer Hookup, Electric Dryer Hookup, In Garage
Exterior
Parking Features Concrete, Driveway, Garage
Garage Spaces 2.0
Garage Description 2.0
Fence Chain Link
Pool Community, Association
Community Features Pool
Utilities Available Cable Available, Phone Connected, Sewer Connected, Underground Utilities, Water Connected
Amenities Available Sport Court, Horse Trail(s), Other, Playground, Pool, Trail(s)
View Y/N Yes
View Mountain(s)
Roof Type Composition
Porch Patio
Total Parking Spaces 4
Private Pool No
Building
Story 1
Entry Level One
Water Public
Level or Stories One
New Construction No
Construction Status Repairs Cosmetic
Others
HOA Name SDCEA
Senior Community No
Tax ID 2885520500
Acceptable Financing Cash, Conventional, Cal Vet Loan, FHA, VA Loan
Listing Terms Cash, Conventional, Cal Vet Loan, FHA, VA Loan






