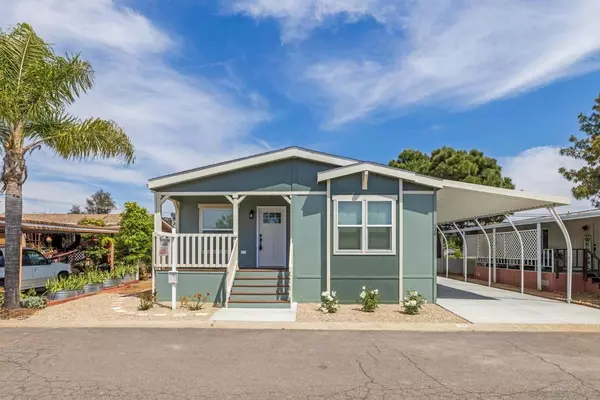UPDATED:
12/05/2024 03:47 AM
Key Details
Property Type Manufactured Home
Sub Type Manufactured On Land
Listing Status Active
Purchase Type For Sale
Square Footage 1,512 sqft
Price per Sqft $220
Subdivision Ramona
MLS Listing ID 240027209SD
Bedrooms 2
Full Baths 2
HOA Y/N No
Year Built 2024
Property Description
Location
State CA
County San Diego
Area 92065 - Ramona
Building/Complex Name Ramona Terrace Community
Interior
Interior Features Bedroom on Main Level
Heating Forced Air, Natural Gas
Cooling Central Air
Flooring Carpet
Fireplace No
Appliance Dishwasher, Free-Standing Range, Gas Range, Ice Maker, Microwave, Self Cleaning Oven
Laundry Washer Hookup, Electric Dryer Hookup, Gas Dryer Hookup, Laundry Room
Exterior
Parking Features Carport, Other
Fence Partial
Pool Community
Community Features Pool
View Y/N Yes
View Mountain(s)
Roof Type Shingle
Porch Front Porch, Porch
Total Parking Spaces 2
Private Pool No
Building
Lot Description Drip Irrigation/Bubblers, Sprinklers In Front
Story 1
Entry Level One
Level or Stories One
New Construction No
Others
Senior Community Yes
Acceptable Financing Cash, Conventional
Listing Terms Cash, Conventional






