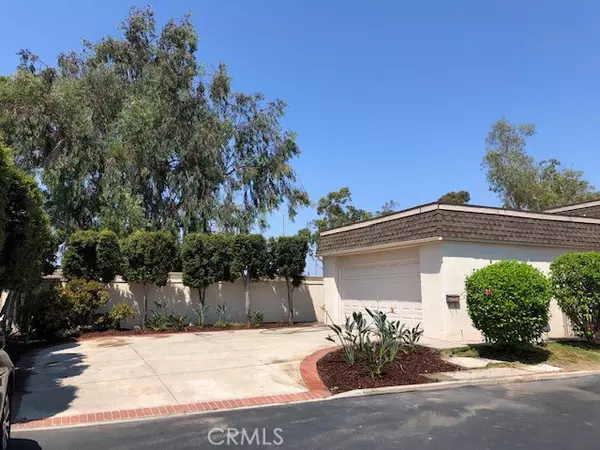UPDATED:
01/14/2025 01:33 AM
Key Details
Property Type Single Family Home
Sub Type Single Family Residence
Listing Status Active
Purchase Type For Sale
Square Footage 1,494 sqft
Price per Sqft $909
Subdivision Village I (V1)
MLS Listing ID OC24226384
Bedrooms 3
Full Baths 2
Condo Fees $159
Construction Status Updated/Remodeled
HOA Fees $159/mo
HOA Y/N Yes
Year Built 1965
Lot Size 5,266 Sqft
Property Description
Location
State CA
County Orange
Area Up - University Park
Rooms
Main Level Bedrooms 3
Interior
Interior Features High Ceilings, Pantry, Quartz Counters, Recessed Lighting, Unfurnished, All Bedrooms Down, Atrium, Bedroom on Main Level
Heating Central
Cooling Central Air
Fireplaces Type Gas, Living Room
Inclusions Washer, dryer, refrigerator, patio chairs and side tables.
Fireplace Yes
Appliance Dishwasher, Disposal, Gas Oven, Gas Range, Gas Water Heater, Microwave, Refrigerator, Dryer, Washer
Laundry Electric Dryer Hookup, Gas Dryer Hookup, In Garage
Exterior
Exterior Feature Rain Gutters
Parking Features Concrete, Door-Multi, Direct Access, Garage, Garage Door Opener
Garage Spaces 2.0
Garage Description 2.0
Fence Brick, Stucco Wall, Wrought Iron
Pool Community, Association
Community Features Park, Storm Drain(s), Street Lights, Sidewalks, Pool
Utilities Available Electricity Available, Natural Gas Available, Sewer Available, Water Available
Amenities Available Clubhouse, Pool
View Y/N Yes
View Park/Greenbelt, Neighborhood
Roof Type Shingle,Shake
Accessibility None
Porch Brick, Concrete, Enclosed, Front Porch
Attached Garage Yes
Total Parking Spaces 4
Private Pool No
Building
Lot Description 0-1 Unit/Acre
Dwelling Type House
Faces South
Story 1
Entry Level One
Foundation Slab
Sewer Public Sewer
Water Public
Level or Stories One
New Construction No
Construction Status Updated/Remodeled
Schools
Elementary Schools University Park
Middle Schools Rancho
High Schools University
School District Irvine Unified
Others
HOA Name University Community Assn
Senior Community No
Tax ID 45304232
Security Features Carbon Monoxide Detector(s),Smoke Detector(s)
Acceptable Financing Cash, Conventional
Listing Terms Cash, Conventional
Special Listing Condition Standard, Trust






