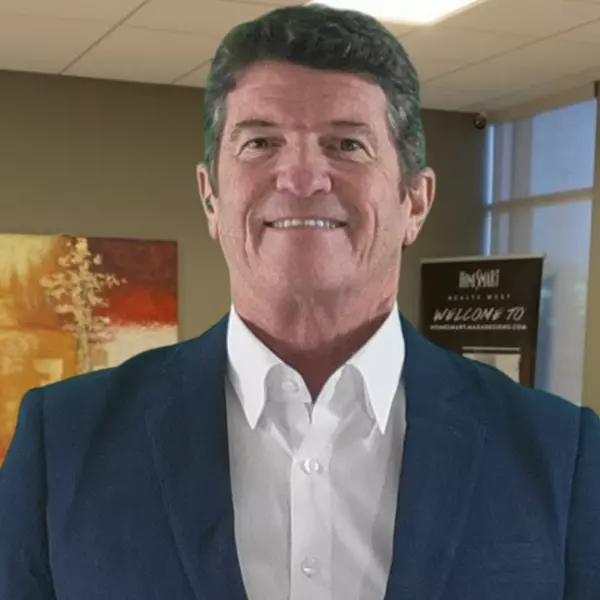
UPDATED:
12/05/2024 05:26 AM
Key Details
Property Type Single Family Home
Sub Type Single Family Residence
Listing Status Active
Purchase Type For Rent
Square Footage 2,642 sqft
MLS Listing ID PF24227950
Bedrooms 6
Full Baths 3
Half Baths 1
HOA Y/N Yes
Year Built 2005
Lot Size 10,280 Sqft
Property Description
Location
State CA
County Los Angeles
Area Plm - Palmdale
Zoning LCA22
Rooms
Other Rooms Storage
Main Level Bedrooms 2
Interior
Interior Features Breakfast Bar, Primary Suite, Walk-In Pantry
Heating Central, Fireplace(s)
Cooling Central Air
Flooring Tile, Vinyl
Fireplaces Type Family Room
Inclusions Microwave, Dishwater
Furnishings Unfurnished
Fireplace Yes
Appliance Dishwasher, Disposal, Gas Oven, Gas Range, Microwave
Laundry Laundry Room
Exterior
Garage Spaces 2.0
Garage Description 2.0
Pool None
Community Features Sidewalks
Utilities Available Sewer Connected, Water Connected
View Y/N No
View None
Roof Type Tile
Porch Concrete
Attached Garage Yes
Total Parking Spaces 2
Private Pool No
Building
Lot Description Lawn
Dwelling Type House
Story 2
Entry Level Two
Sewer Public Sewer
Water Public
Level or Stories Two
Additional Building Storage
New Construction No
Schools
School District Antelope Valley Union
Others
Pets Allowed Call
Senior Community No
Tax ID 3206052019
Special Listing Condition Standard
Pets Allowed Call

GET MORE INFORMATION






