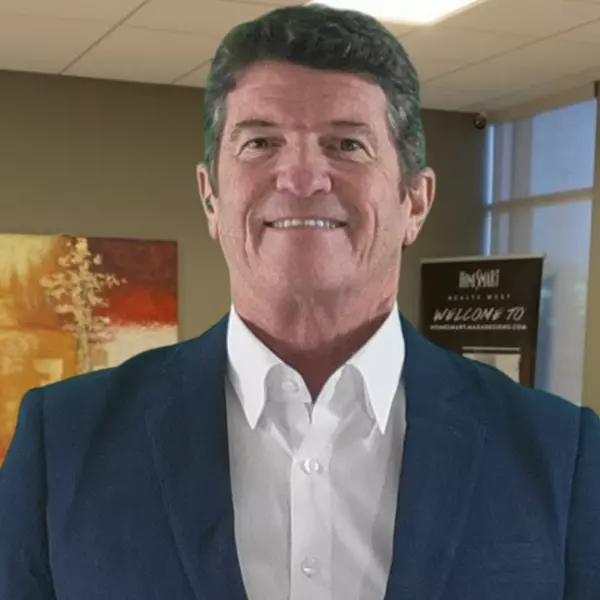
UPDATED:
12/05/2024 02:15 AM
Key Details
Property Type Single Family Home
Sub Type Single Family Residence
Listing Status Active
Purchase Type For Sale
Square Footage 1,400 sqft
Price per Sqft $925
Subdivision Desert Park Estates
MLS Listing ID 219119487DA
Bedrooms 3
Full Baths 2
HOA Y/N No
Year Built 2024
Lot Size 10,890 Sqft
Property Description
Location
State CA
County Riverside
Area 331 - North End Palm Springs
Interior
Heating Heat Pump
Cooling Central Air
Flooring Laminate
Fireplaces Type Electric, Living Room
Fireplace Yes
Exterior
Parking Features Driveway, Garage, Garage Door Opener
Garage Spaces 2.0
Garage Description 2.0
Pool In Ground
View Y/N Yes
View Mountain(s), Peek-A-Boo
Attached Garage Yes
Total Parking Spaces 2
Private Pool Yes
Building
Lot Description Sprinkler System
Story 1
Entry Level One
Level or Stories One
New Construction No
Others
Senior Community No
Tax ID 501412007
Acceptable Financing Cash, Conventional, 1031 Exchange, FHA, VA Loan
Listing Terms Cash, Conventional, 1031 Exchange, FHA, VA Loan
Special Listing Condition Standard

GET MORE INFORMATION






