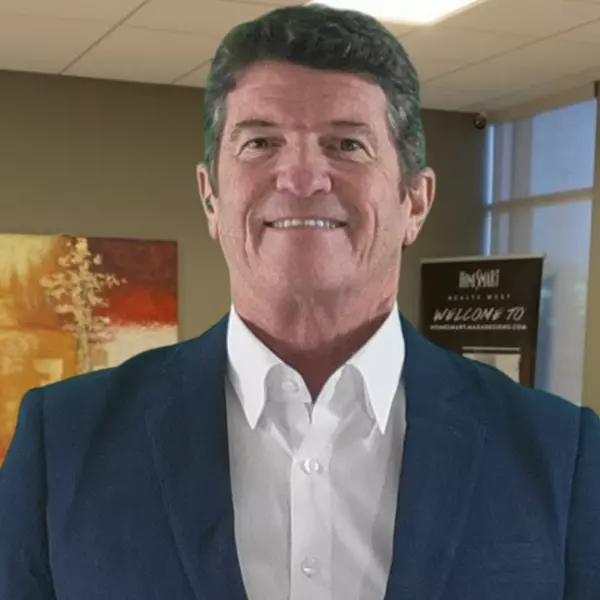
UPDATED:
12/07/2024 11:54 PM
Key Details
Property Type Single Family Home
Sub Type Single Family Residence
Listing Status Active
Purchase Type For Sale
Square Footage 1,699 sqft
Price per Sqft $298
MLS Listing ID SR24209602
Bedrooms 4
Full Baths 2
HOA Y/N No
Year Built 1951
Lot Size 2.538 Acres
Property Description
Location
State CA
County Los Angeles
Area Lac - Lancaster
Zoning LRA12*
Rooms
Other Rooms Shed(s)
Main Level Bedrooms 4
Interior
Interior Features Ceiling Fan(s), Eat-in Kitchen, Granite Counters, See Remarks, Bedroom on Main Level, Main Level Primary
Cooling Central Air
Flooring Laminate, See Remarks, Tile, Wood
Fireplaces Type None
Fireplace No
Appliance Electric Range
Laundry Common Area, Electric Dryer Hookup, Gas Dryer Hookup, See Remarks
Exterior
Parking Features Door-Multi, Driveway, Garage, Garage Faces Rear, RV Access/Parking
Garage Spaces 3.0
Garage Description 3.0
Fence Block, Chain Link, Partial, Wood
Pool None
Community Features Rural
Utilities Available Electricity Connected, See Remarks, Water Available
View Y/N Yes
View Desert
Roof Type Composition,Shingle
Porch None
Attached Garage No
Total Parking Spaces 3
Private Pool No
Building
Lot Description 2-5 Units/Acre, Back Yard, Desert Back, Desert Front, Front Yard, Horse Property, Sprinklers In Rear, Rectangular Lot, Sprinkler System
Dwelling Type House
Faces East
Story 1
Entry Level One
Foundation Slab, See Remarks
Sewer Septic Tank
Water Private, See Remarks, Well
Architectural Style Ranch, See Remarks
Level or Stories One
Additional Building Shed(s)
New Construction No
Schools
School District Antelope Valley Union
Others
Senior Community No
Tax ID 3105009014
Acceptable Financing Cash, Conventional, FHA
Horse Property Yes
Listing Terms Cash, Conventional, FHA
Special Listing Condition Standard

GET MORE INFORMATION






