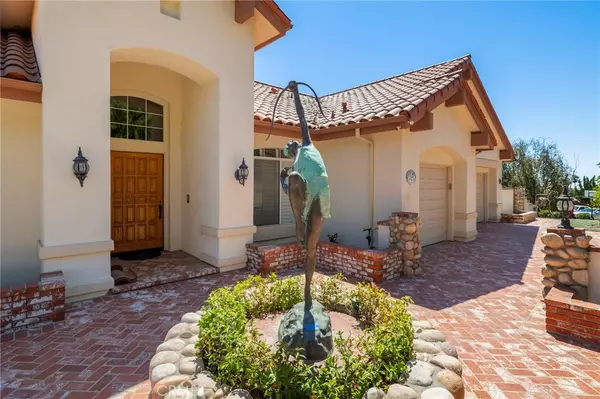UPDATED:
12/05/2024 05:18 AM
Key Details
Property Type Single Family Home
Sub Type Single Family Residence
Listing Status Active
Purchase Type For Sale
Square Footage 2,759 sqft
Price per Sqft $480
MLS Listing ID PI24189094
Bedrooms 4
Full Baths 2
Half Baths 1
HOA Y/N No
Year Built 1990
Lot Size 0.315 Acres
Property Description
Location
State CA
County Ventura
Area Spl - Santa Paula
Zoning HPD
Rooms
Main Level Bedrooms 1
Interior
Interior Features Wet Bar, Breakfast Bar, Breakfast Area, Separate/Formal Dining Room, Multiple Staircases, Open Floorplan, Pantry, Bedroom on Main Level, Entrance Foyer, Primary Suite, Walk-In Pantry, Walk-In Closet(s)
Heating Central, Natural Gas
Cooling Central Air, Electric
Fireplaces Type Family Room, Gas, Living Room
Inclusions Refrigerator
Equipment Intercom
Fireplace Yes
Appliance Barbecue, Double Oven, Dishwasher, Electric Cooktop, Disposal, Gas Water Heater, Microwave, Refrigerator, Self Cleaning Oven, Trash Compactor, Water Heater
Laundry Washer Hookup, Electric Dryer Hookup, Gas Dryer Hookup, Inside, Laundry Room
Exterior
Exterior Feature Awning(s), Rain Gutters
Parking Features Door-Multi, Driveway, Garage Faces Front, Garage
Garage Spaces 3.0
Garage Description 3.0
Fence Masonry, Wrought Iron
Pool None
Community Features Street Lights
Utilities Available Cable Connected, Electricity Connected, Natural Gas Connected, Phone Available, Sewer Connected, Water Connected
View Y/N Yes
View City Lights, Hills, Valley
Roof Type Clay
Accessibility No Stairs, Parking
Porch Rear Porch, Concrete, Covered, Deck
Attached Garage Yes
Total Parking Spaces 3
Private Pool No
Building
Lot Description 0-1 Unit/Acre, Cul-De-Sac, Drip Irrigation/Bubblers, Sprinklers In Rear, Sprinklers In Front, Landscaped, Sprinklers Timer, Sprinkler System
Dwelling Type House
Story 2
Entry Level Two
Foundation Permanent
Sewer Public Sewer
Water Public
Architectural Style Custom, Mediterranean
Level or Stories Two
New Construction No
Schools
School District Santa Paula
Others
Senior Community No
Tax ID 1000261025
Security Features Security System,Carbon Monoxide Detector(s),Smoke Detector(s)
Acceptable Financing Cash, Cash to New Loan, Conventional, 1031 Exchange, FHA
Listing Terms Cash, Cash to New Loan, Conventional, 1031 Exchange, FHA
Special Listing Condition Trust






