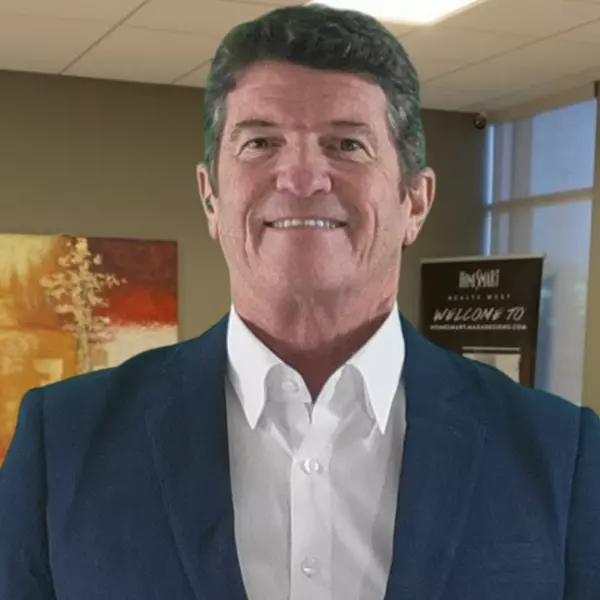
UPDATED:
12/05/2024 02:12 AM
Key Details
Property Type Single Family Home
Sub Type Single Family Residence
Listing Status Active
Purchase Type For Rent
Square Footage 1,826 sqft
Subdivision Not In A Development
MLS Listing ID 24425237
Bedrooms 4
Full Baths 2
Construction Status Updated/Remodeled
HOA Y/N No
Year Built 2004
Lot Size 8,712 Sqft
Property Description
Location
State CA
County Riverside
Area 340 - Desert Hot Springs
Zoning R1
Interior
Interior Features Block Walls, Ceiling Fan(s), Cathedral Ceiling(s), Separate/Formal Dining Room, High Ceilings, Open Floorplan, Recessed Lighting, Smart Home, Walk-In Closet(s)
Heating Central, Forced Air, Propane
Cooling Central Air
Fireplaces Type Gas, Outside
Furnishings Unfurnished
Fireplace Yes
Appliance Convection Oven, Double Oven, Dishwasher, Disposal, Microwave, Range, Refrigerator, Vented Exhaust Fan, Water Purifier, Dryer
Laundry Inside, Laundry Room
Exterior
Parking Features Concrete, Door-Multi, Direct Access, Garage, Garage Door Opener, Private
Garage Spaces 2.0
Garage Description 2.0
Fence Block
Pool None
Utilities Available Overhead Utilities
View Y/N Yes
View City Lights, Courtyard, Desert, Hills, Landmark, Mountain(s), Panoramic, Valley
Roof Type Concrete,Tile
Accessibility No Stairs, Accessible Doors, Accessible Hallway(s)
Porch Concrete, Covered
Attached Garage Yes
Total Parking Spaces 4
Private Pool No
Building
Lot Description Back Yard, Front Yard, Irregular Lot, Lawn, Landscaped, Rectangular Lot, Yard
Faces East
Story 1
Entry Level One
Foundation Slab
Sewer Septic Type Unknown
Water Public
Level or Stories One
New Construction No
Construction Status Updated/Remodeled
Schools
School District Palm Springs Unified
Others
Pets Allowed No
Senior Community No
Tax ID 642232001
Security Features Carbon Monoxide Detector(s),Smoke Detector(s),Window Bars
Acceptable Financing Cash
Listing Terms Cash
Pets Allowed No

GET MORE INFORMATION






