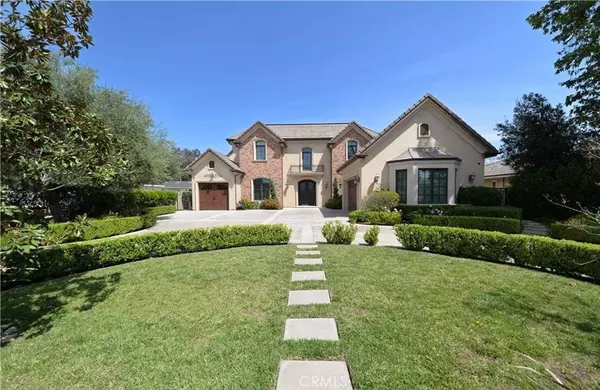UPDATED:
12/05/2024 01:03 AM
Key Details
Property Type Single Family Home
Sub Type Single Family Residence
Listing Status Active
Purchase Type For Sale
Square Footage 7,108 sqft
Price per Sqft $562
MLS Listing ID TR23174643
Bedrooms 6
Full Baths 8
HOA Y/N No
Year Built 2013
Lot Size 0.372 Acres
Property Description
Location
State CA
County Los Angeles
Area 605 - Arcadia
Zoning ARR1YY
Rooms
Main Level Bedrooms 1
Interior
Interior Features Bedroom on Main Level, Entrance Foyer, Main Level Primary, Primary Suite, Walk-In Pantry, Wine Cellar
Heating Central
Cooling Central Air
Fireplaces Type Living Room, Primary Bedroom
Fireplace Yes
Laundry Laundry Room
Exterior
Garage Spaces 3.0
Garage Description 3.0
Pool Private
Community Features Street Lights, Sidewalks
View Y/N Yes
View Mountain(s)
Attached Garage Yes
Total Parking Spaces 3
Private Pool Yes
Building
Lot Description 0-1 Unit/Acre
Dwelling Type House
Story 2
Entry Level Two
Sewer Unknown
Water See Remarks
Level or Stories Two
New Construction No
Schools
School District Arcadia Unified
Others
Senior Community No
Tax ID 5789014005
Acceptable Financing Cash, Cash to New Loan, Conventional
Listing Terms Cash, Cash to New Loan, Conventional
Special Listing Condition Standard






